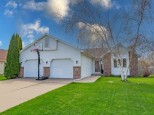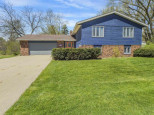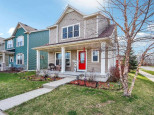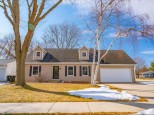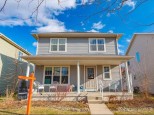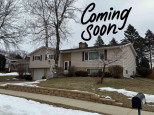WI > Dane > Sun Prairie > 404 S Walker Way
Property Description for 404 S Walker Way, Sun Prairie, WI 53590
OPEN HOUSE CANCELLED! Delightful bi-level offering comfort & convenience. Feat 3 bds 2 baths, this well-maintained home is ready for its next owner. Nestled in a quiet neighborhood w/close proximity to incredible library, this location is perfect for those who value accessibility & relaxation. Main level boasts an inviting living room w/an adjacent kitchen featuring modern SS appliances & ample counter space. The deck is an outdoor haven, providing the ideal setting for outdoor gatherings or simply unwinding. This home has seen numerous updates: water heater (2022), W&D (2019), kitchen appliances (2019), deck (2019), gutters (2017), storage shed (2017), furnace (2015), refreshed landscaping, & more! Schedule a viewing today & experience the potential of this lovely property for yourself.
- Finished Square Feet: 1,426
- Finished Above Ground Square Feet: 1,194
- Waterfront:
- Building Type: Multi-level
- Subdivision: Prairie Enterprises
- County: Dane
- Lot Acres: 0.21
- Elementary School: Westside
- Middle School: Prairie View
- High School: Sun Prairw
- Property Type: Single Family
- Estimated Age: 1986
- Garage: 2 car, Attached, Opener inc.
- Basement: Full, Full Size Windows/Exposed, Total finished
- Style: Bi-level
- MLS #: 1966803
- Taxes: $4,811
- Master Bedroom: 14x11
- Bedroom #2: 13x9
- Bedroom #3: 10x9
- Kitchen: 11x11
- Living/Grt Rm: 15x13
- Dining Room: 11x10
- Rec Room: 18x14
- Laundry:






































